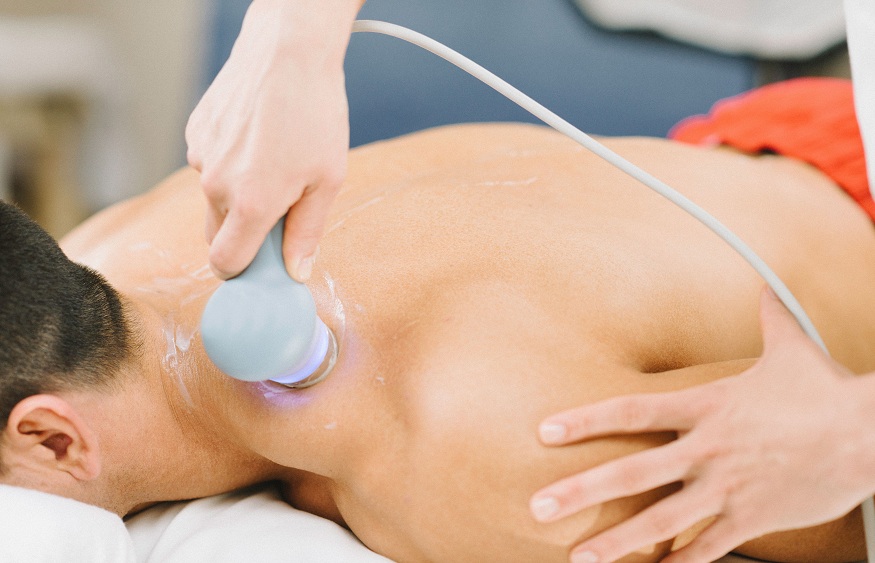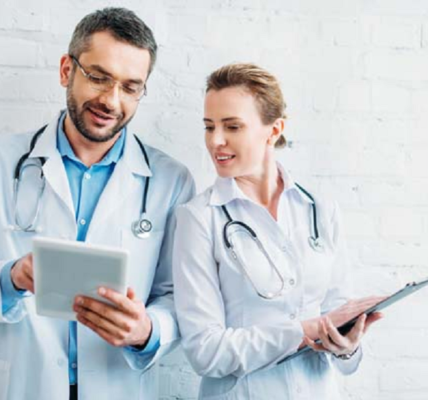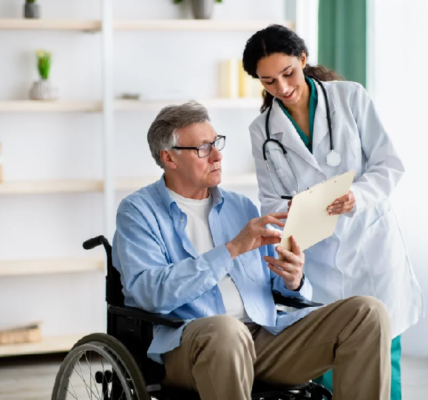The new physical medicine and rehabilitation building, a center of excellence serving the medicine of tomorrow.
For 40 years, the physical medicine and rehabilitation center has supported more than 10,000 patients per year in hospitalization and consultation thanks to its 400 professionals: doctors, nurses, physiotherapists, technicians and administrators. Area of excellence of the CHU of Nantes, it carries an ambitious project of complete reconstruction of these buildings to better take care of its patients.
The primary objective of the new building is to provide optimal and personalized support for patients with severe disabilities in a pleasant and friendly environment.
Through comprehensive and personalized services aimed at preventing and reducing the functional, physical, psychological and social consequences of disability, patients now benefit from support adapted to their situation within a center that radiates beyond beyond the regional territory. From re-education to rehabilitation or support for professional reintegration, the center is renowned for its multidisciplinary and cross-cutting quality care offer.
The result of five years of work during which many European centers were visited, the reconstruction of the MPR center responds to the development and transformation of the activity as well as to a significant need to adapt the structures to the handicapped. The fundamental principle of universal accessibility thus governed the construction of a new centre.
This project is the result of a collective approach involving nurses, caregivers, rehabilitation professionals, doctors, administrative staff in conjunction with all the logistics and technical teams. From the outset, these professionals invested in designing a center to serve patients and their families, integrating the operational constraints linked to the specific activity of physical medicine and rehabilitation.
The complete reconstruction of the physical medicine and rehabilitation center allows the design of a coherent building with an organization on a limited number of levels.
It is divided into 6 major functional sectors:
– A general reception and orientation area opening onto convivial areas for patients and staff.
– A logistics sector comprising changing rooms, hotel logistics and equipment logistics.
– Conventional and weekly hospitalization units, organized by specific sectors and adapted to the activity concerned.
– An ambulatory sector where consultations, explorations and evaluations will take place, taking care of outpatients and patients in day hospitalization.
– A technical platform which will include rehabilitation, rehabilitation and reintegration activities as well as balneotherapy and the gym.
– A tertiary space where the administration of the pole, the medical offices and the secretariats as well as the teaching premises will be grouped together.
Universal accessibility is at the heart of the new center: the patient must not be limited during his rehabilitation or rehabilitation. This concern is translated architecturally by wide and adapted spaces, allowing the free movement of wheelchairs and beds, from the public entrance to the private spaces of the rooms. The presence of a wide central street, naturally lit and irrigating all the services at each level, allows patients, staff and visitors to find their way around easily and forms informal meeting places. This structuring space helps to strengthen social ties.
The work and care spaces, which have been greatly enlarged, are functional and designed to facilitate the daily tasks of professionals. Grouping the cluster’s activities in a single building reinforces interdisciplinarity and teamwork among professionals. It makes possible the joint use of a new technical platform and the movement analysis laboratory.
An innovative and optimized technical platform
A state-of-the-art technical platform ensures optimal care for all patients. Its surface area of 5,000 m2, more than double the current space, makes possible the simultaneous rehabilitation of 140 patients by 70 healthcare professionals. In this common area dedicated to the re-education and rehabilitation of all hospitalized patients, high-tech equipment is located.
In addition to a renovated occupational therapy room, spaces are provided to assess the autonomy of patients and the possibilities of adapting their living space. A therapeutic apartment with an adapted kitchen and a living room has been designed to facilitate their return home. Finally, spaces are dedicated to testing and manufacturing equipment or devices adapted to different disabilities. A swimming pool, four times larger than the current equipment, promotes patient access to relearning walking and swimming in better conditions, through adapted depths and equipment facilitating entry into the water. . The new gymnasium, thanks to equipment that is both real (team sports or bodybuilding, ping-pong tables, shooting range, climbing wall) and virtual,





